315 Shore Drive, Oakdale, NY 11769
$1,600,000
Sold Price
Sold on 3/24/2023
 5
Beds
5
Beds
 4.5
Baths
4.5
Baths
 Built In
2007
Built In
2007
| Listing ID |
10984935 |
|
|
|
| Property Type |
Residential |
|
|
|
| County |
Suffolk |
|
|
|
| Township |
Islip |
|
|
|
| School |
Connetquot |
|
|
|
|
| Total Tax |
$37,134 |
|
|
|
| Tax ID |
0500-402-00-02-00-001-011 |
|
|
|
| FEMA Flood Map |
fema.gov/portal |
|
|
|
| Year Built |
2007 |
|
|
|
| |
|
|
|
|
|
Be home for the Holidays... Located in ""Idle Hour"" in Oakdale, this Beaux Arts inspired residence overlooks 43 acres of private nature preserve w/ unobstructed views of The Connectquot River. Mahogany front doors welcome you into the grand foyer, sunken living room w/ 23-foot windows, library w/ wooden coffered ceiling & gas fireplace. Banquet size formal dining room. Lavishly appointed eat-in kitchen features SS appliances w/ a Renato Pizza Oven. French doors open to Lanai for alfresco dining. Luxurious Bar Lounge w/copper ceiling ideal for grand entertaining. Sep. guest quarters w/ private entrance, 600 sq. foot gym, yoga studio. Elevator provides access to all levels. Master suite w/ private balcony, his & her bathrooms, spacious closets adjoined by Juliette balcony plus 3 additional bedrooms, 3 car garage. The Great South Bay offers boating, fishing &the Gateway to Fire Island. Luxury living w all the Seaside amenities, Entertaining all offers...live your best life!
|
- 5 Total Bedrooms
- 4 Full Baths
- 1 Half Bath
- 1.10 Acres
- 47916 SF Lot
- Built in 2007
- Estate Style
- Finished Attic
- Lot Dimensions/Acres: 261x
- Condition: Diamond
- Oven/Range
- Refrigerator
- Dishwasher
- Microwave
- Washer
- Dryer
- Carpet Flooring
- Hardwood Flooring
- Balcony
- Central Vac
- Intercom
- 13 Rooms
- Entry Foyer
- Living Room
- Family Room
- Den/Office
- Walk-in Closet
- Private Guestroom
- 3 Fireplaces
- Alarm System
- Forced Air
- Radiant
- Natural Gas Fuel
- Central A/C
- Hot Water: Gas Stand Alone
- Features: Cathedral ceiling(s), eat-in kitchen,elevator,exercise room,formal dining room, granite counters, marble bath,marble countertops,master bath,pantry,powder room,storage, wet bar
- Brick Siding
- Stucco Siding
- Attached Garage
- 3 Garage Spaces
- Community Water
- Other Waste Removal
- Patio
- Fence
- Irrigation System
- Water View
- Construction Materials: Frame
- Exterior Features: Private entrance
- Lot Features: Borders state land,partly wooded,near public transit,private,protected wetlands
- Parking Features: Private,Attached,3 Car Attached
- Playground
- Association Amenities: Roof deck
- Community Features: Near public transportation
- Sold on 3/24/2023
- Sold for $1,600,000
- Buyer's Agent: Anabella Sorto
- Company: Realty Connect USA L I Inc
|
|
Signature Premier Properties
|
Listing data is deemed reliable but is NOT guaranteed accurate.
|





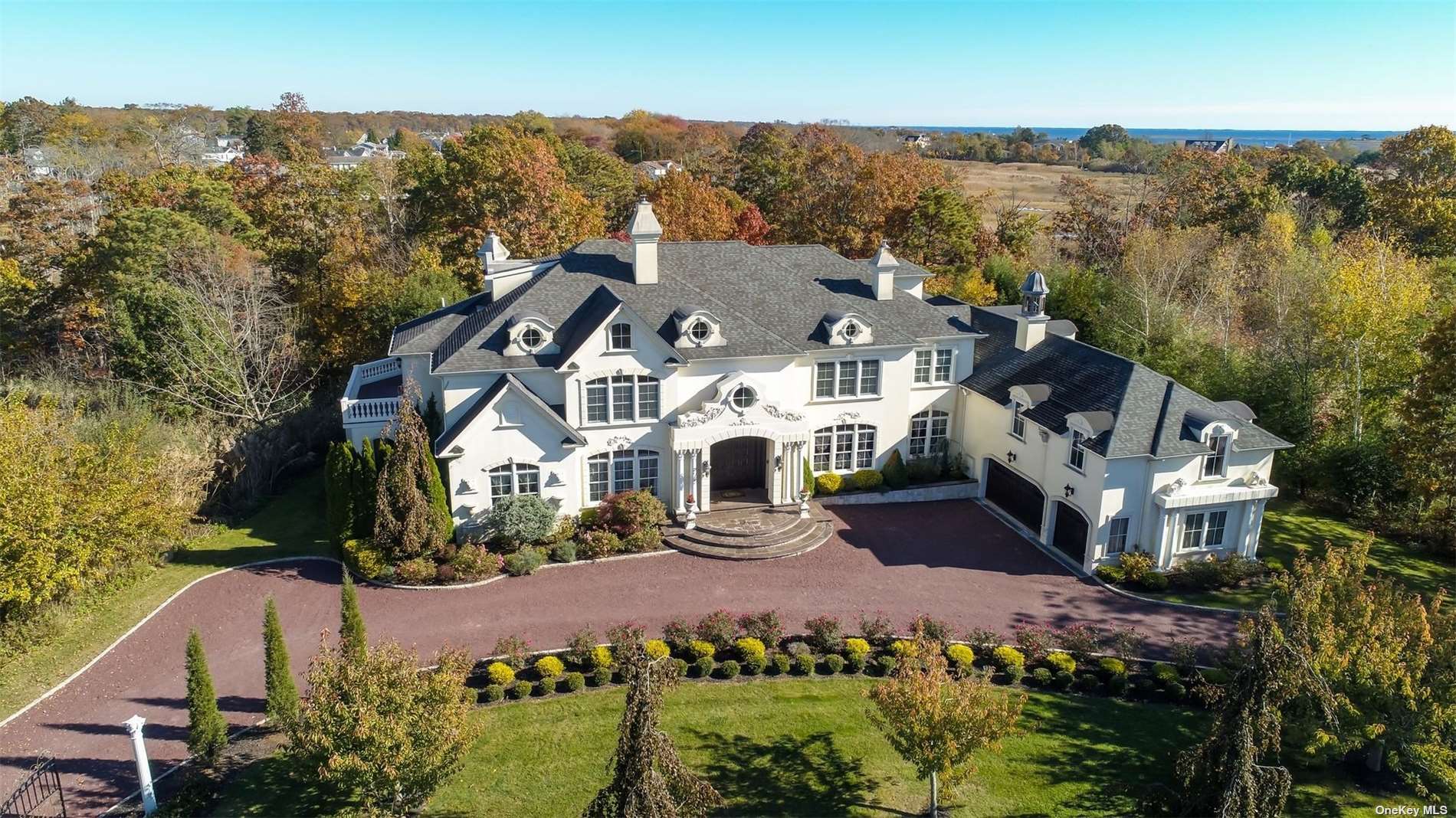 ;
; ;
;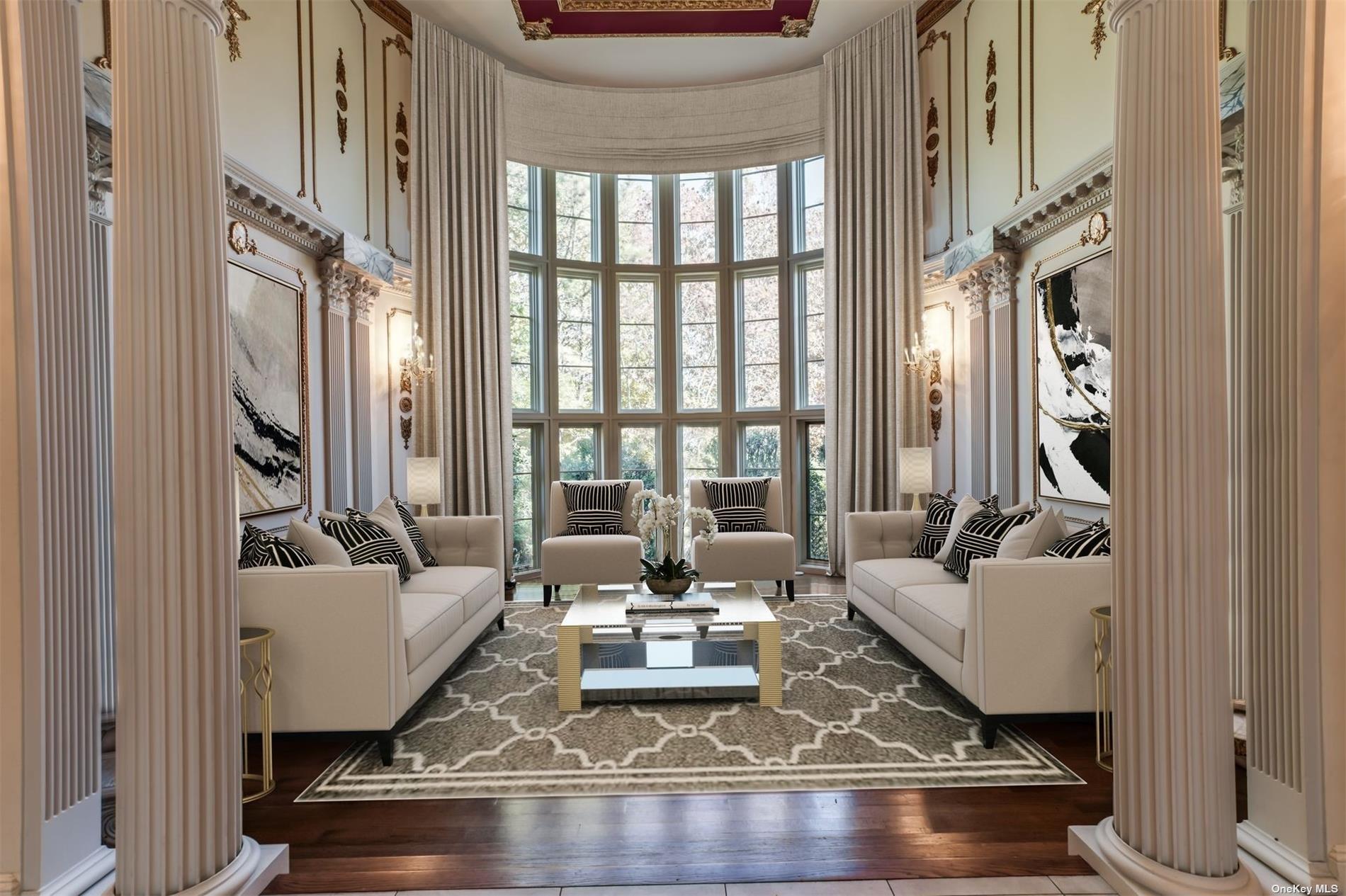 ;
;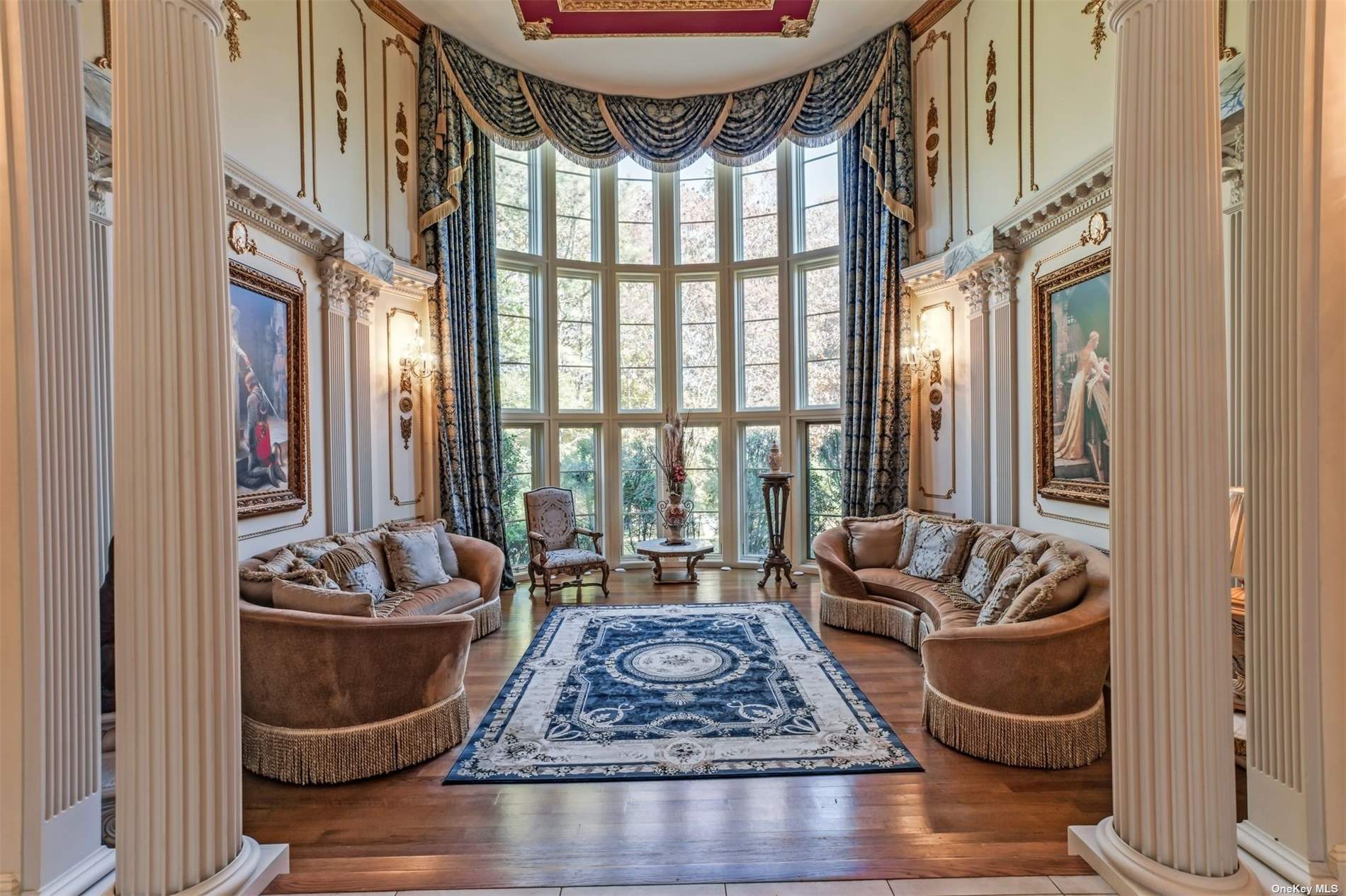 ;
;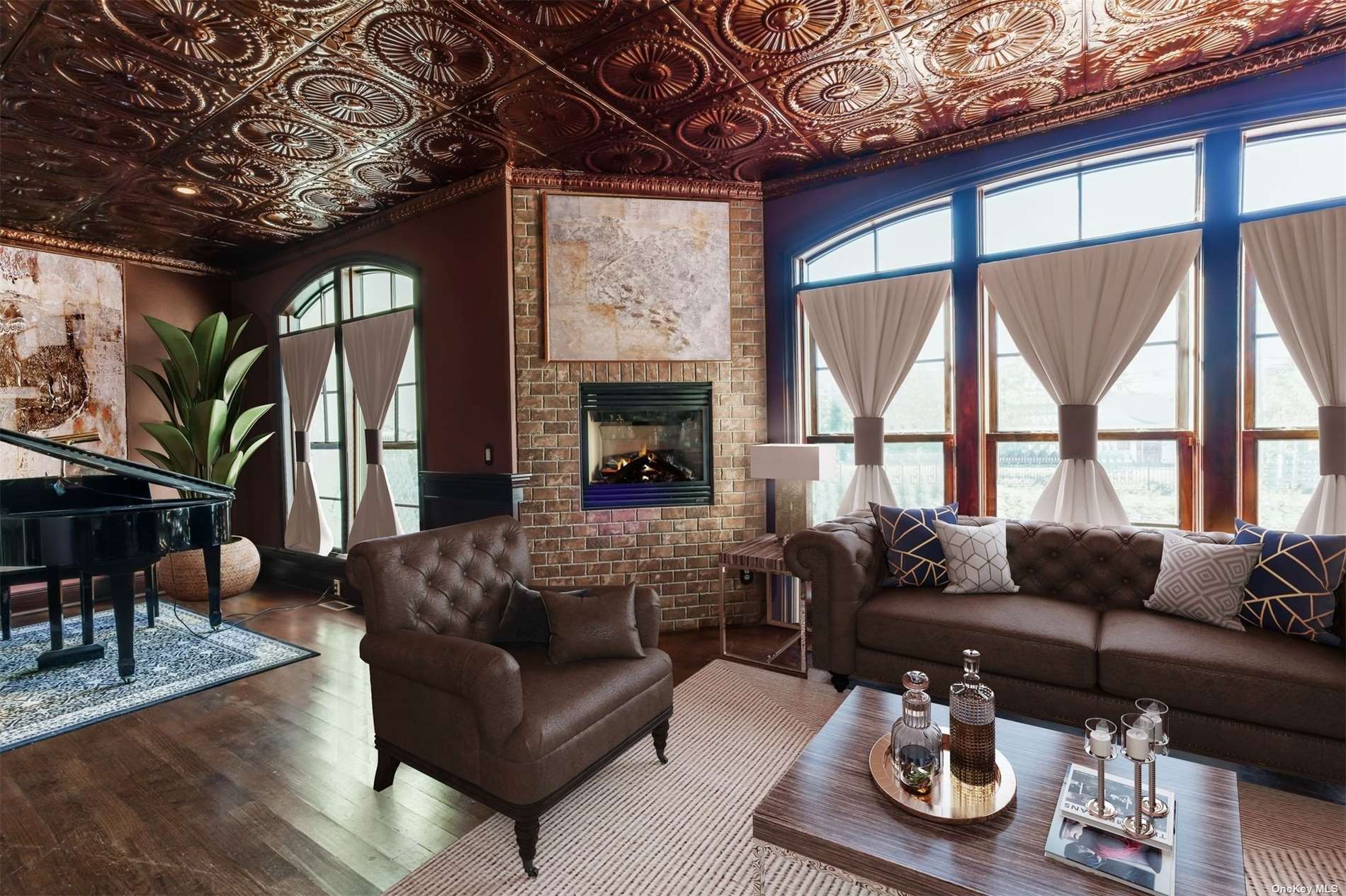 ;
;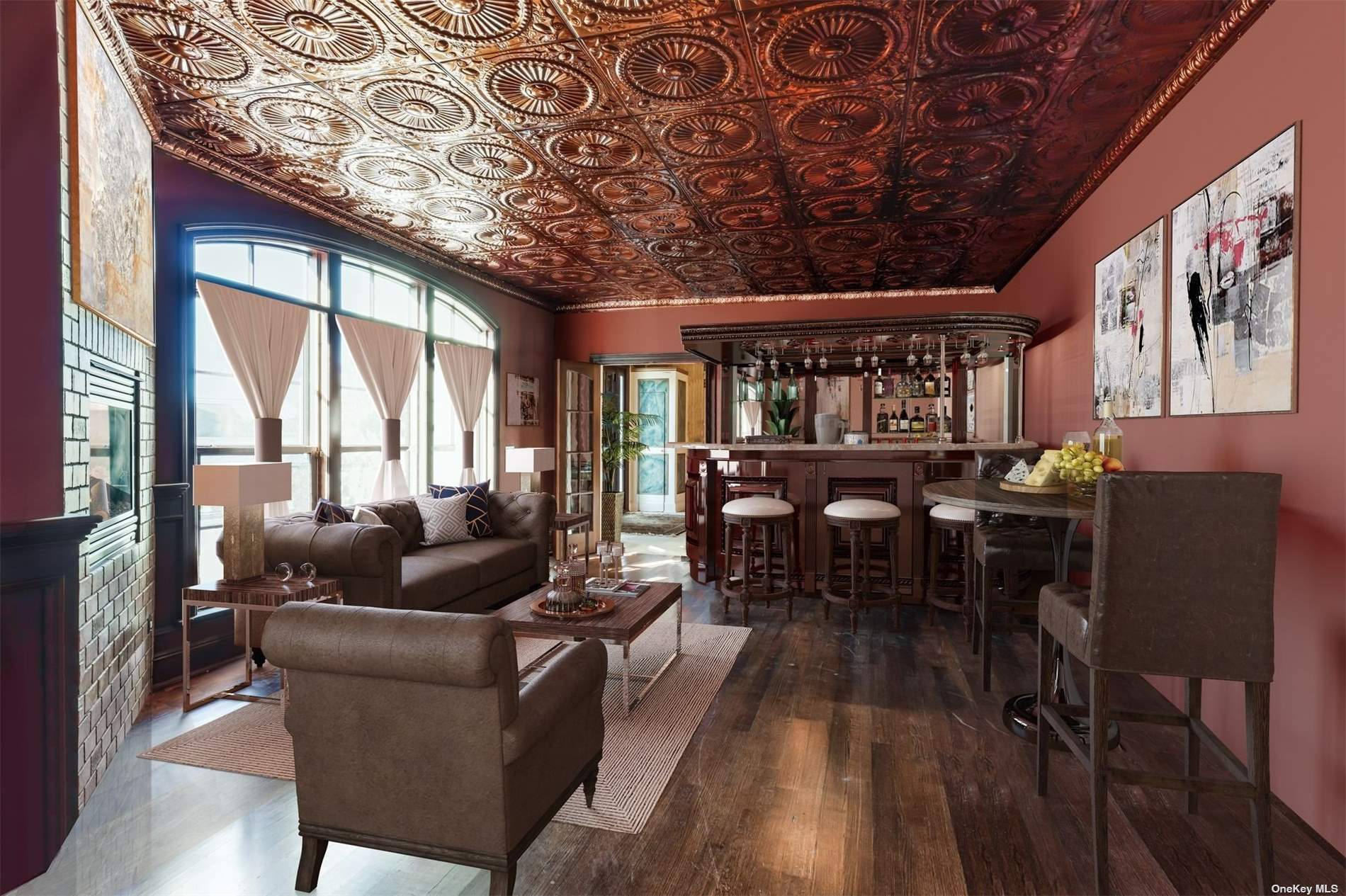 ;
;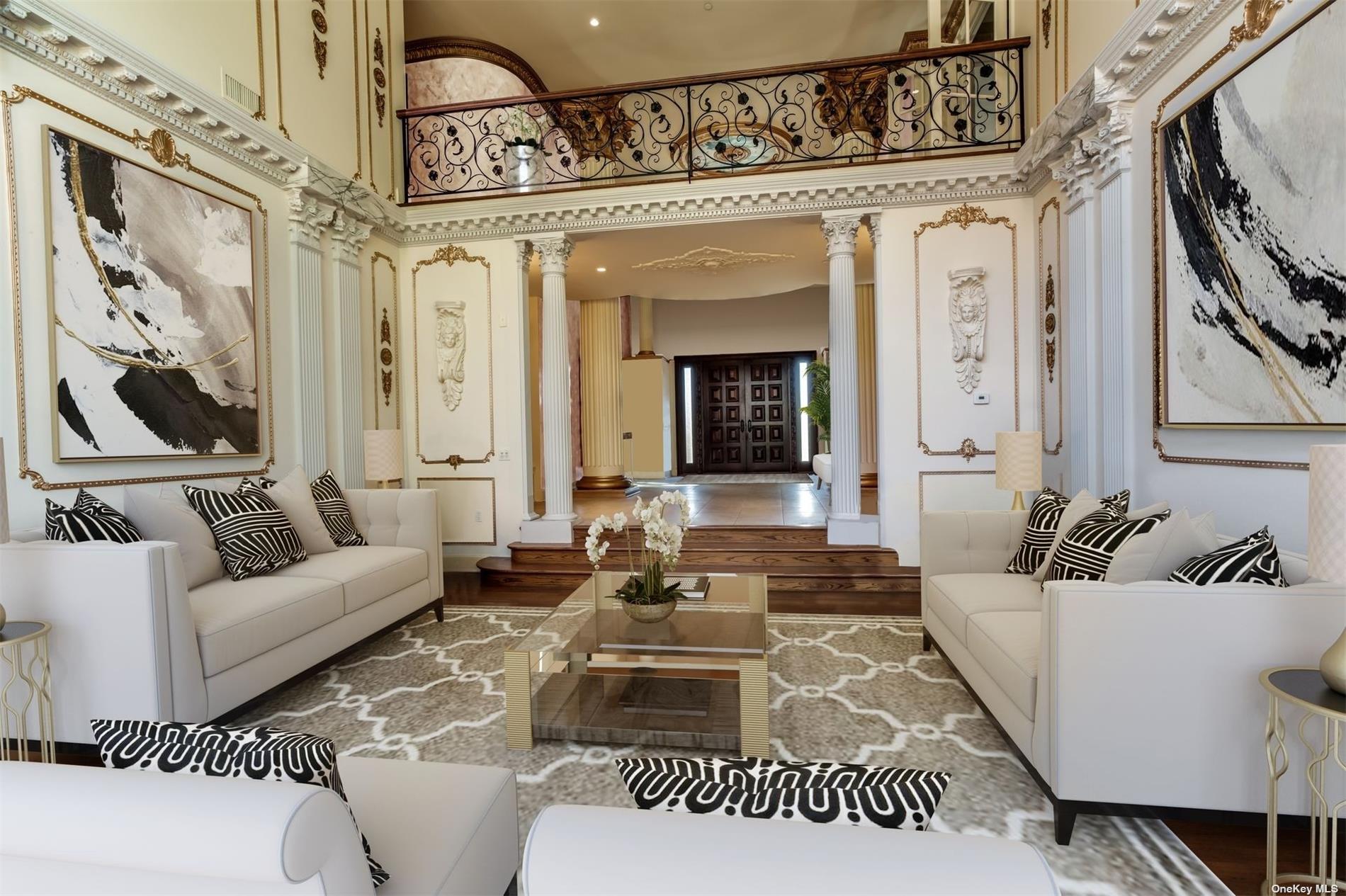 ;
; ;
;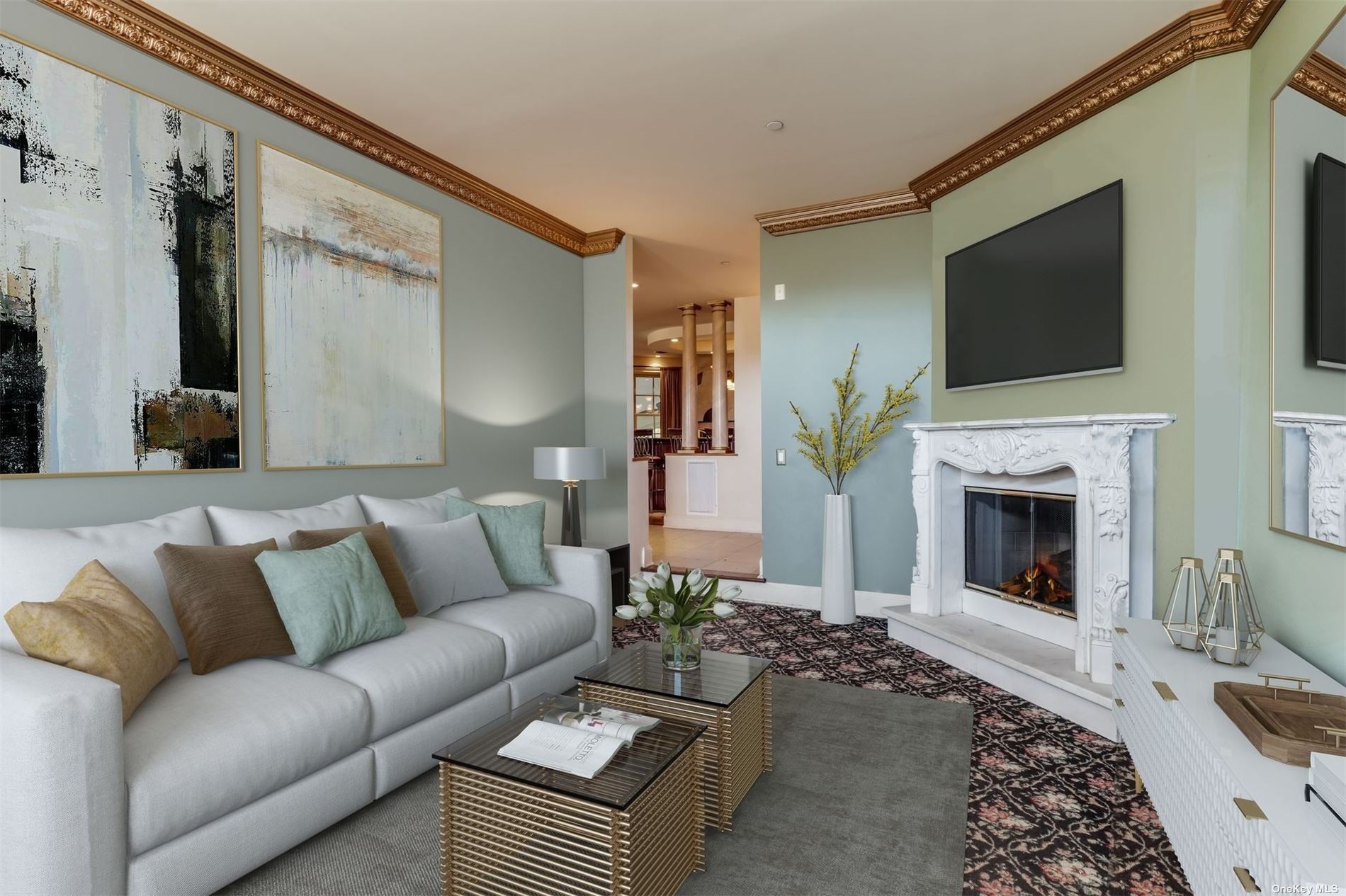 ;
;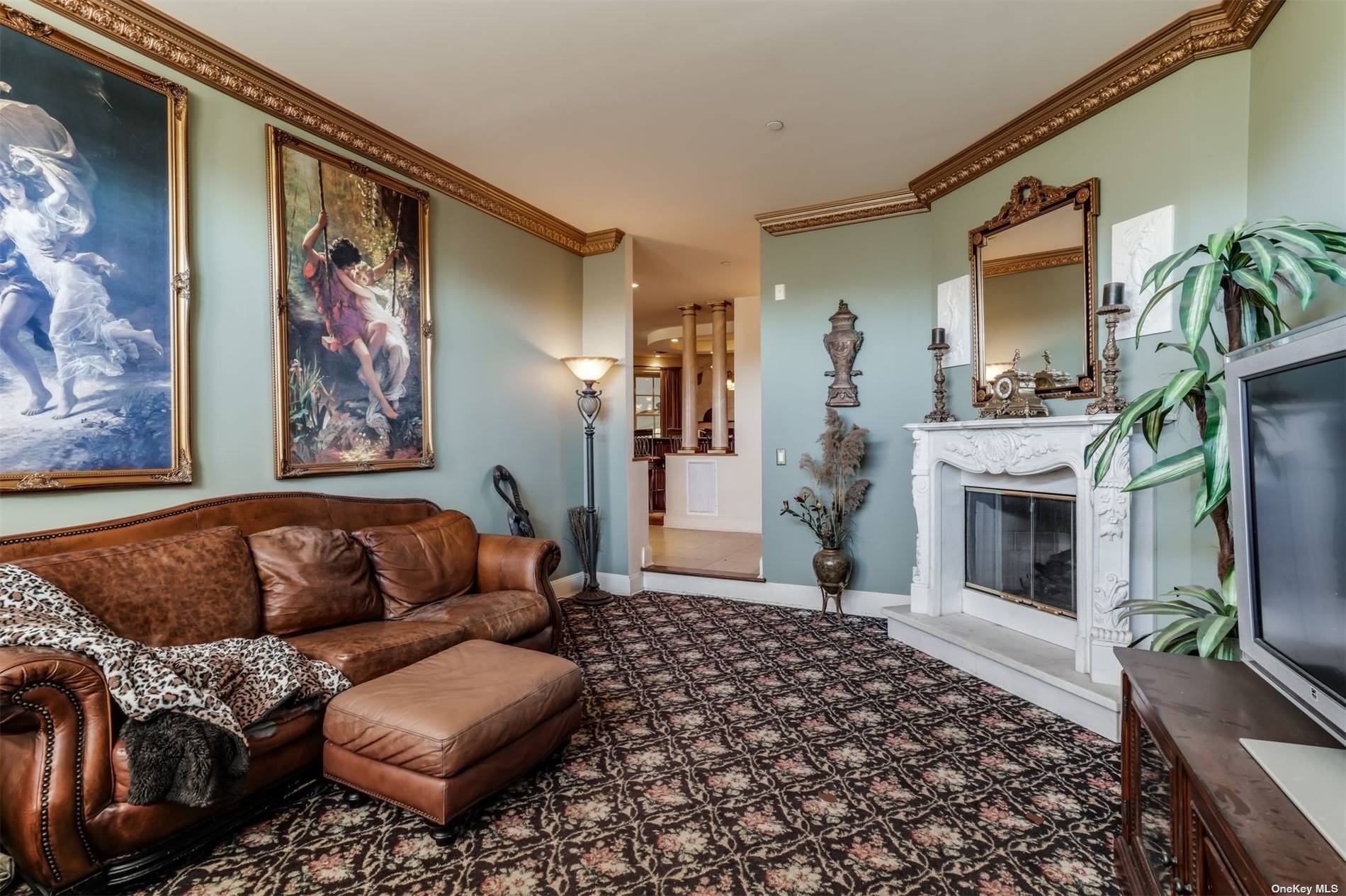 ;
;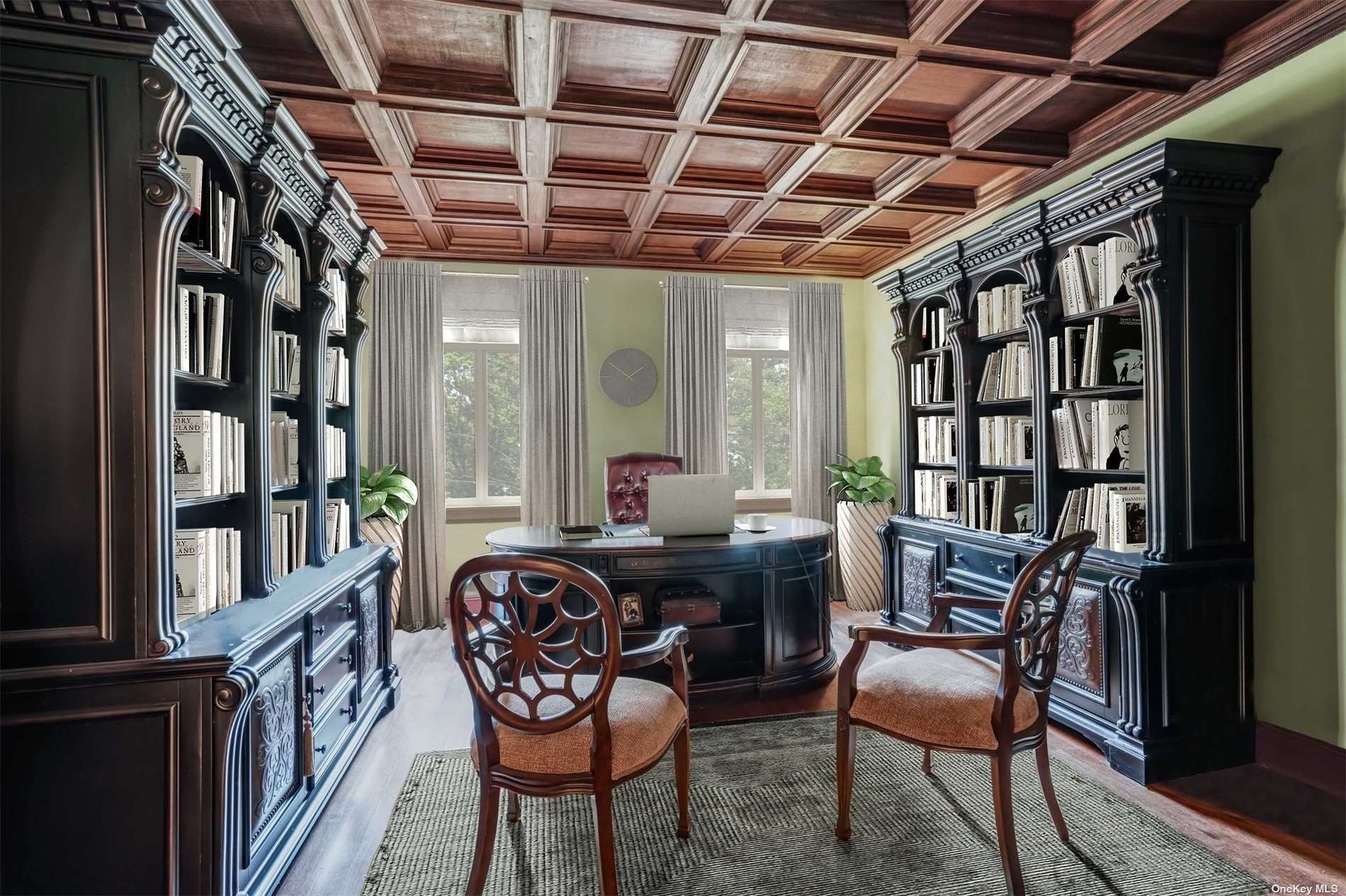 ;
; ;
; ;
;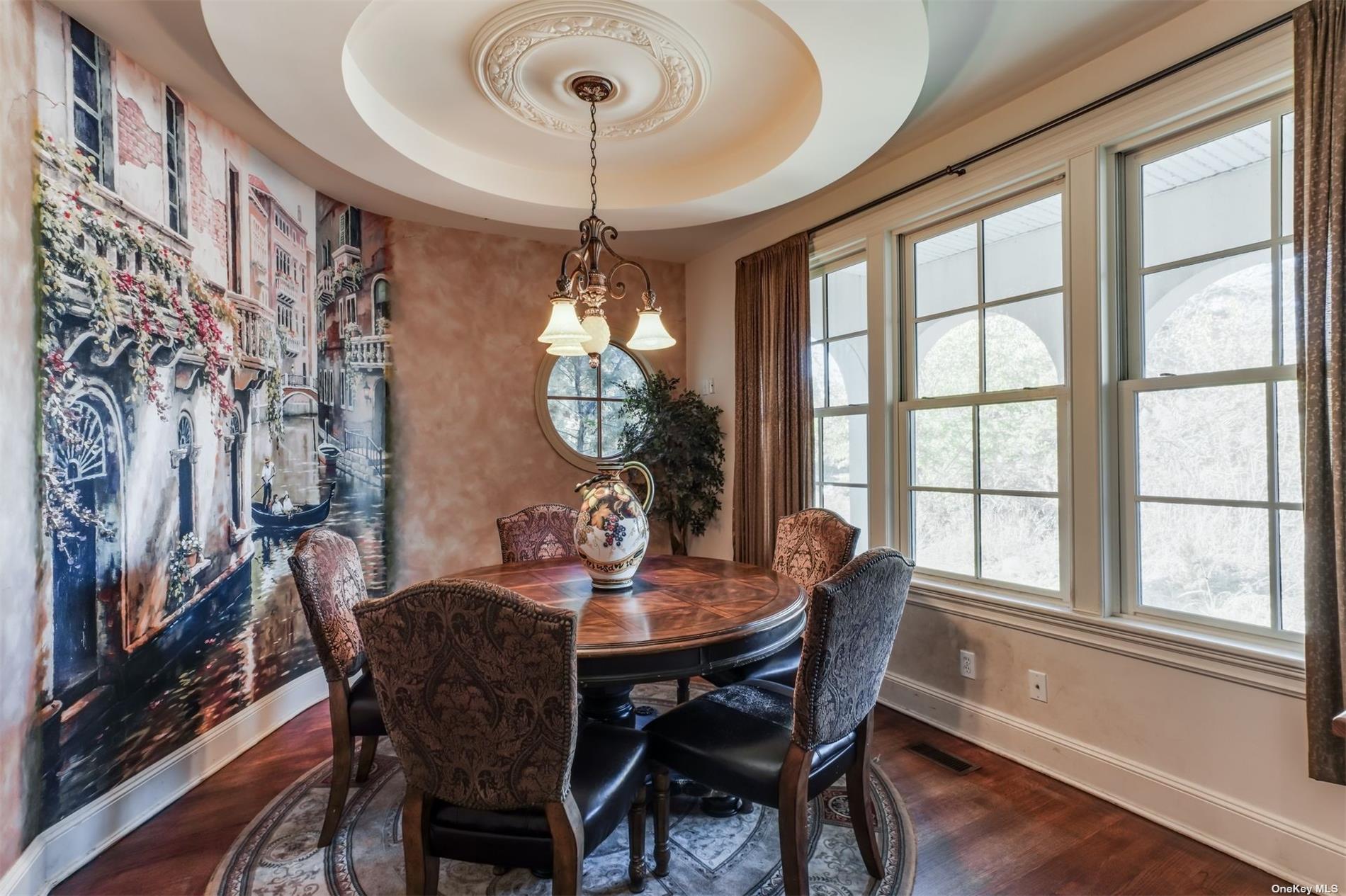 ;
;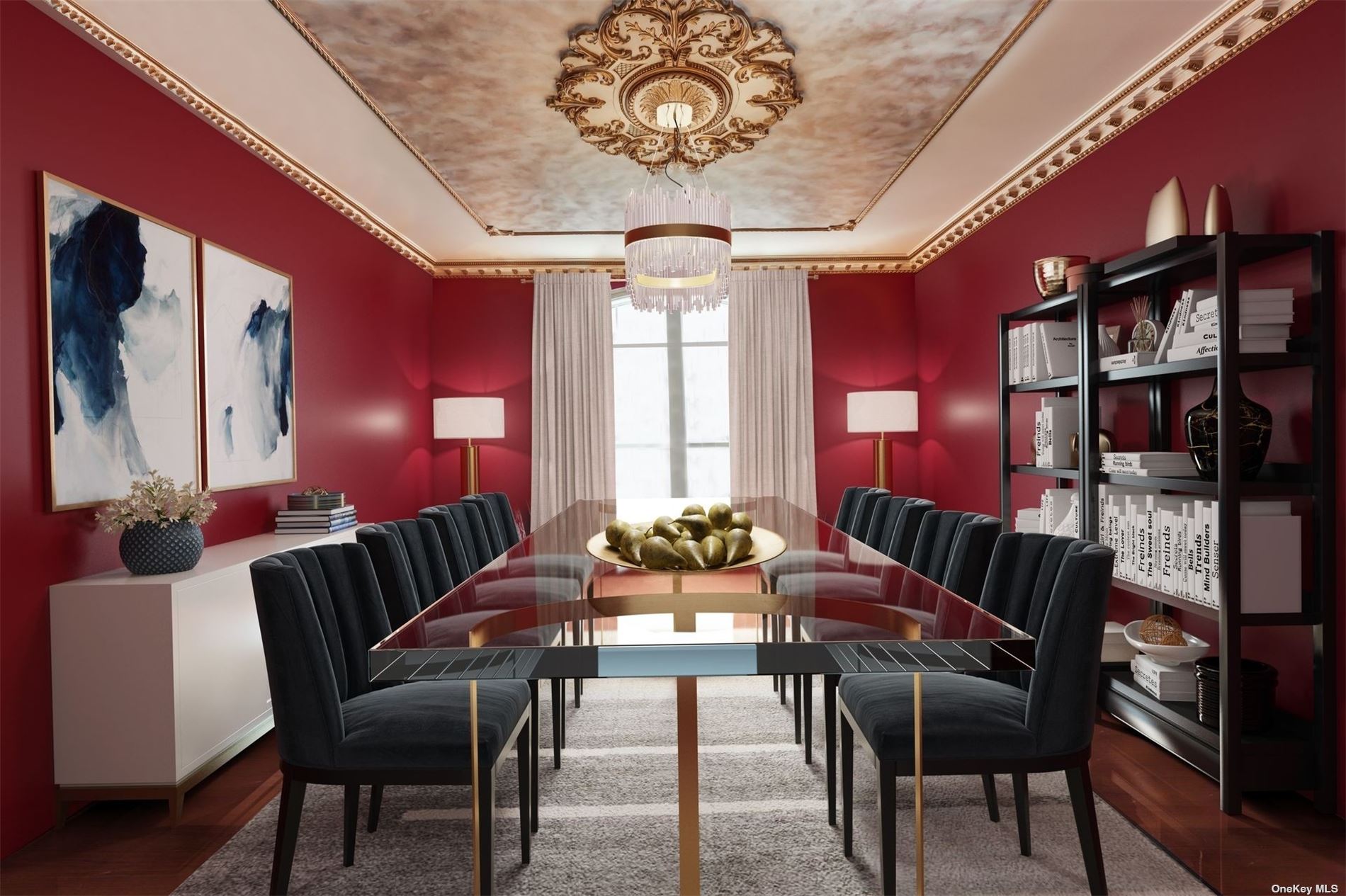 ;
; ;
;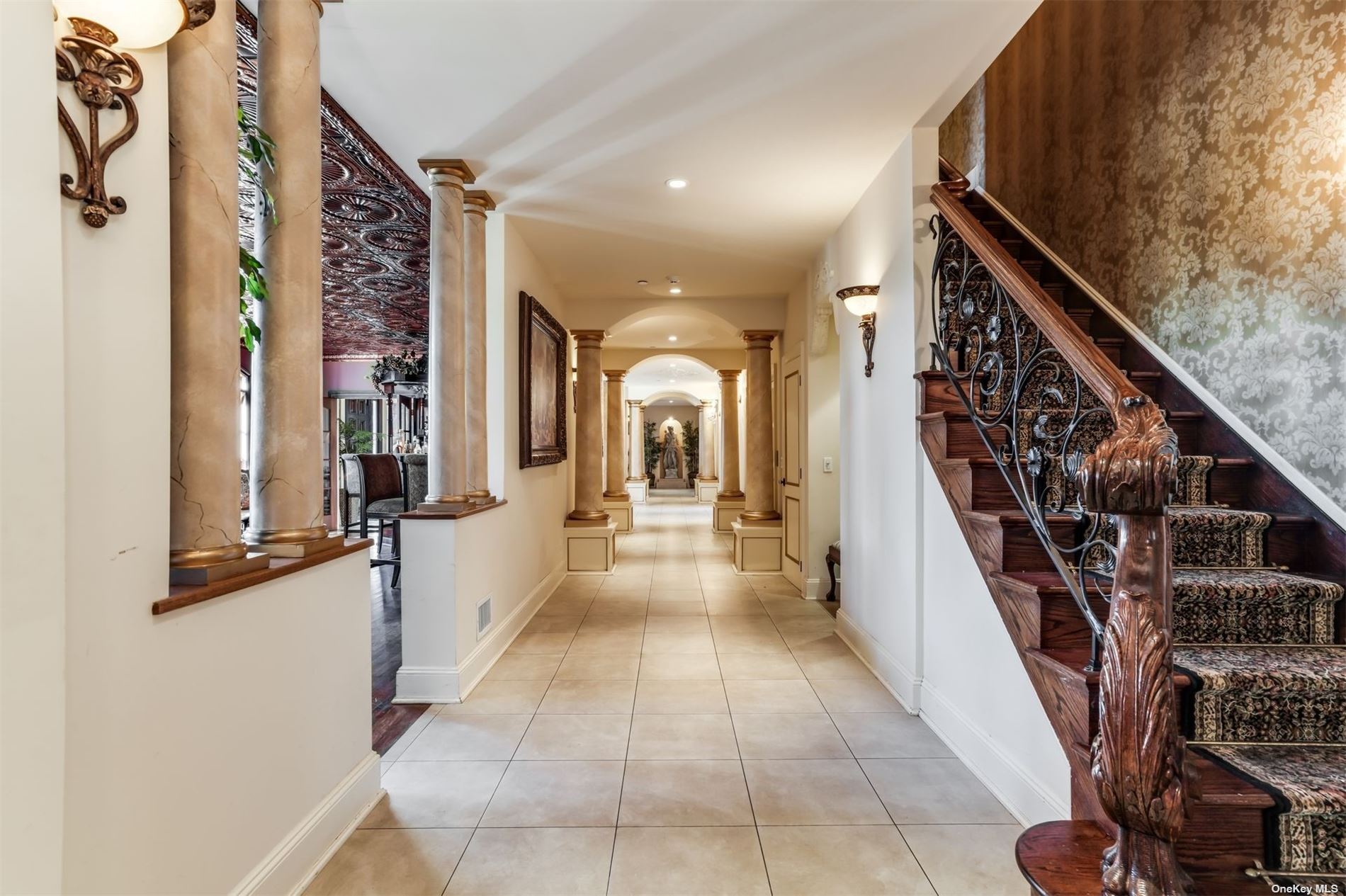 ;
;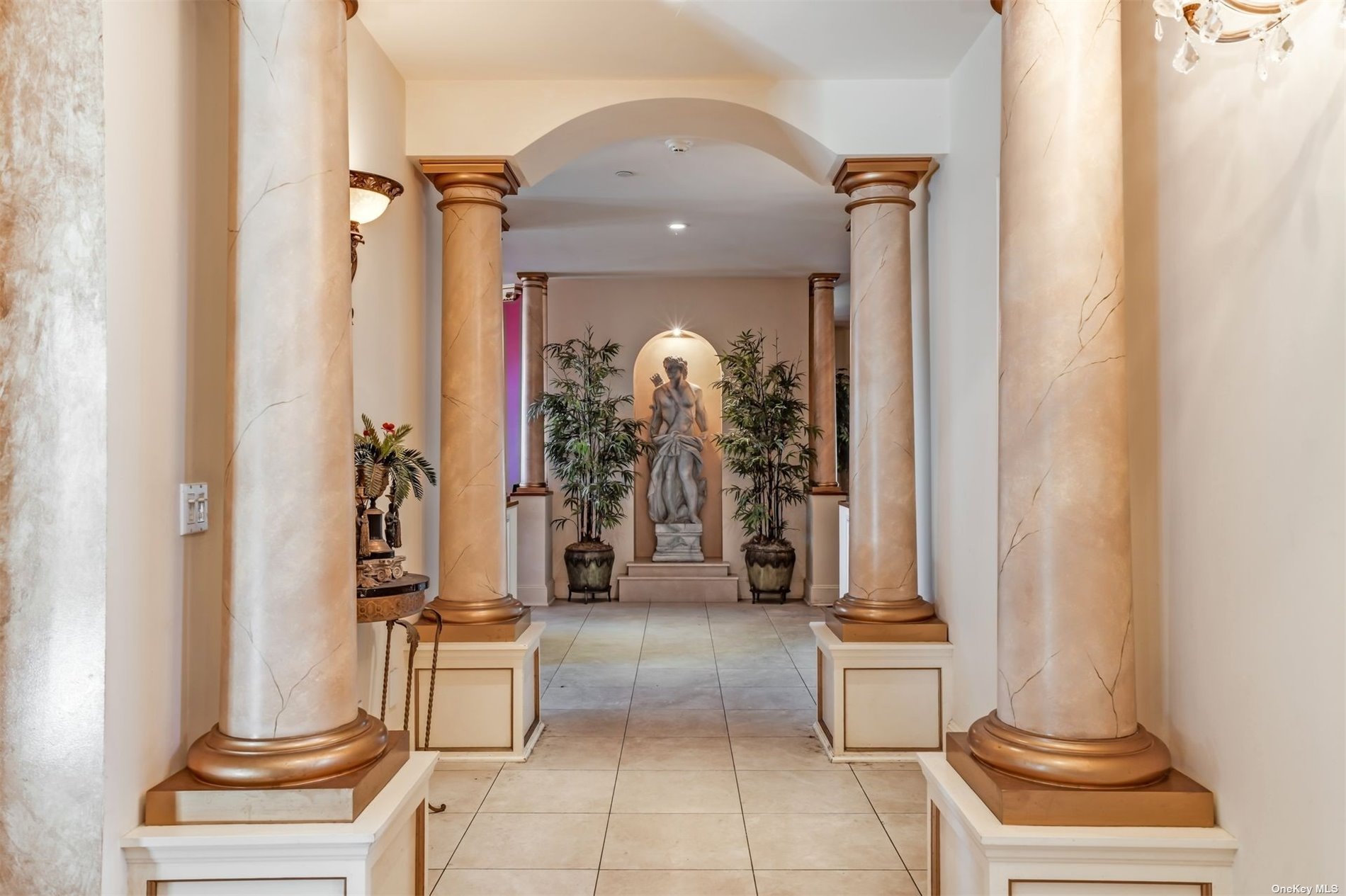 ;
;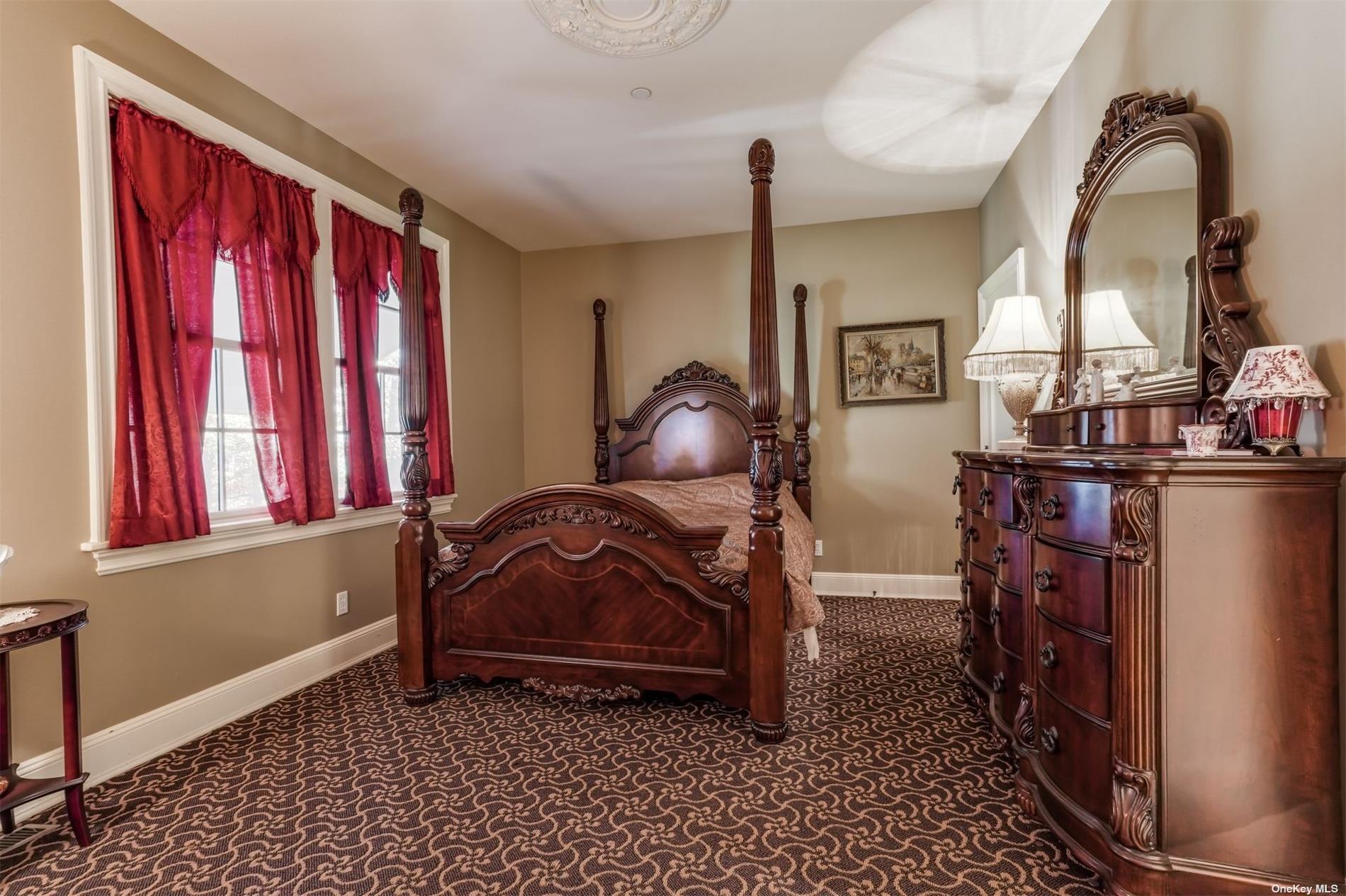 ;
;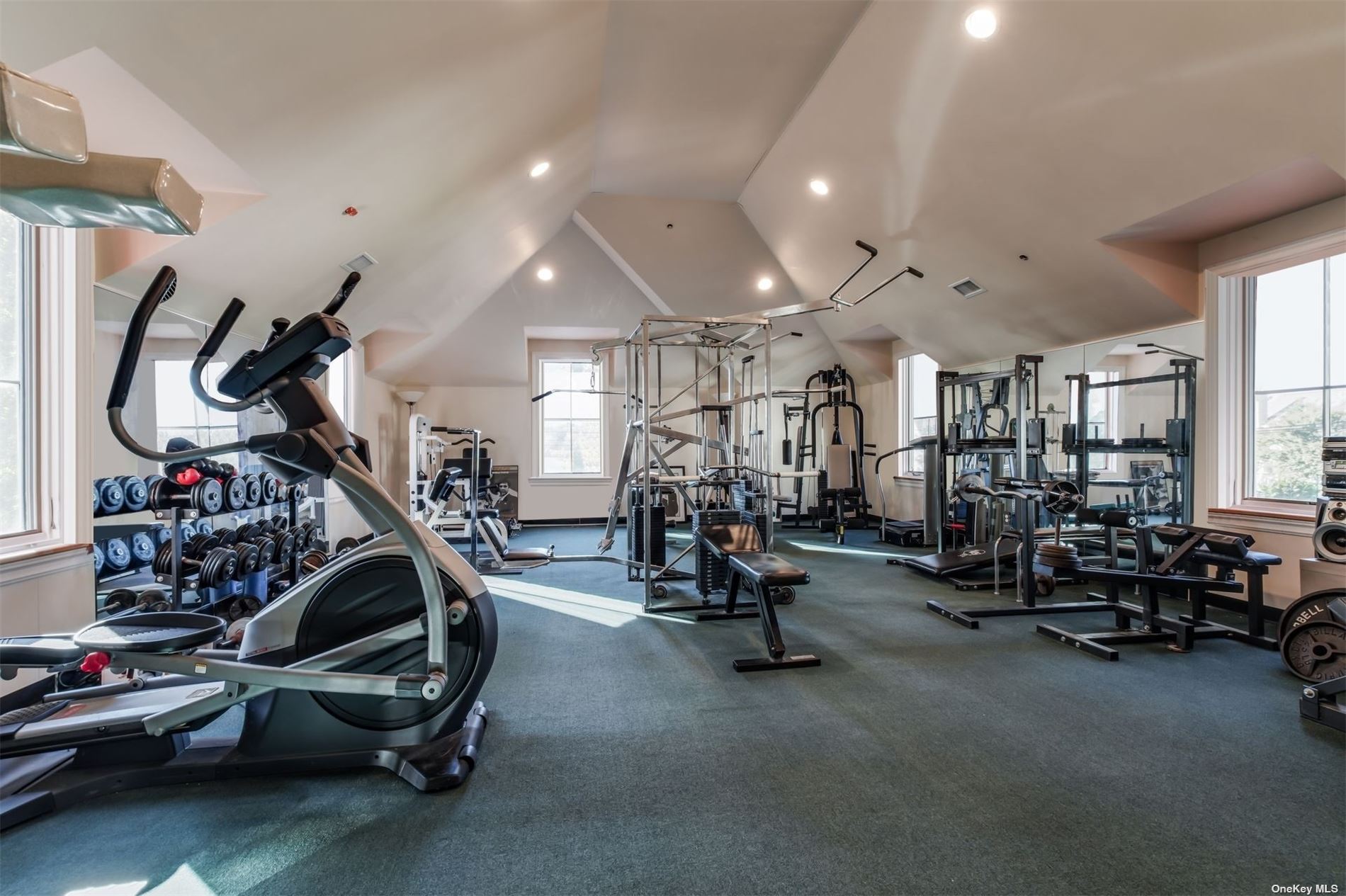 ;
;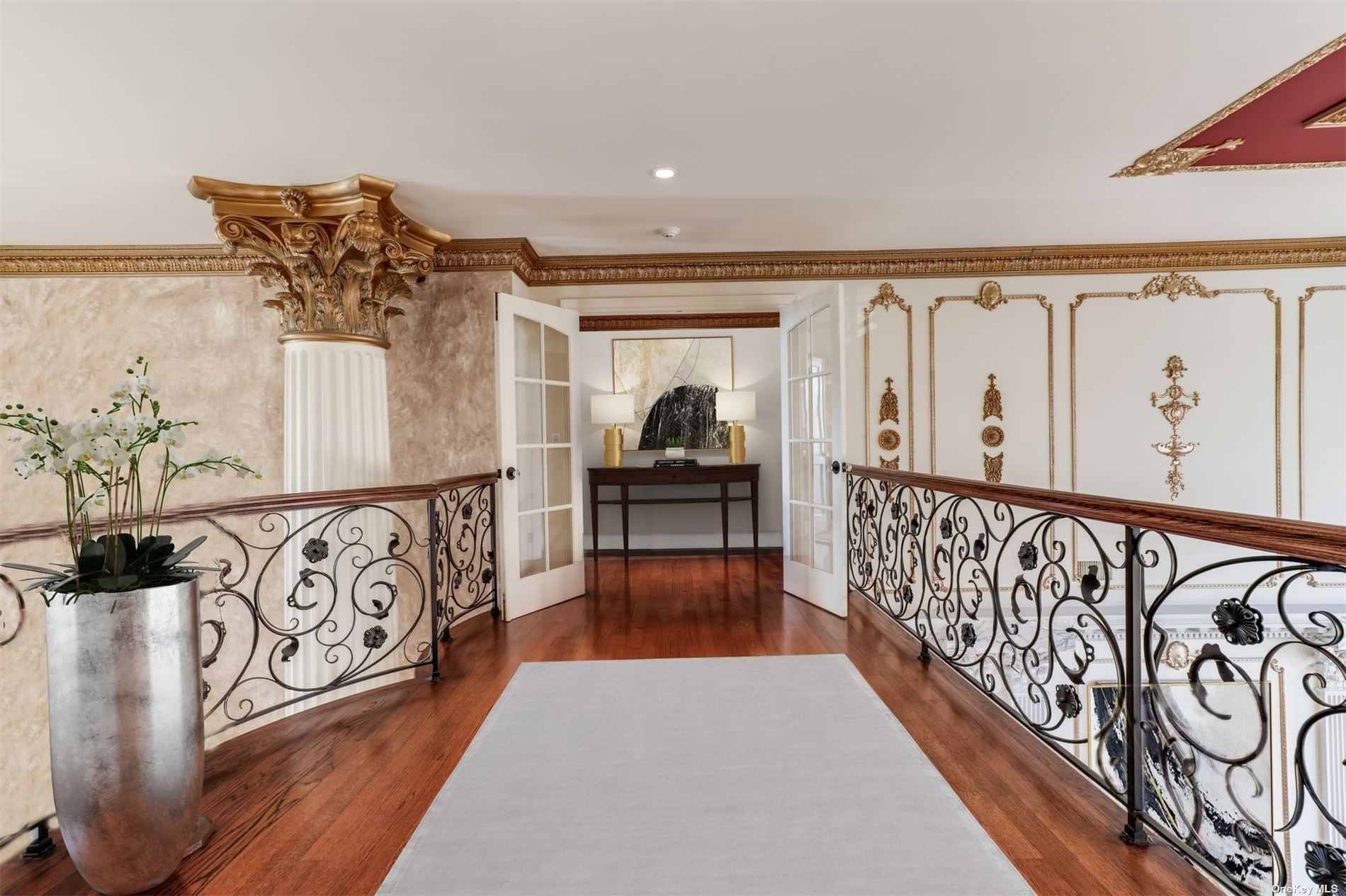 ;
; ;
;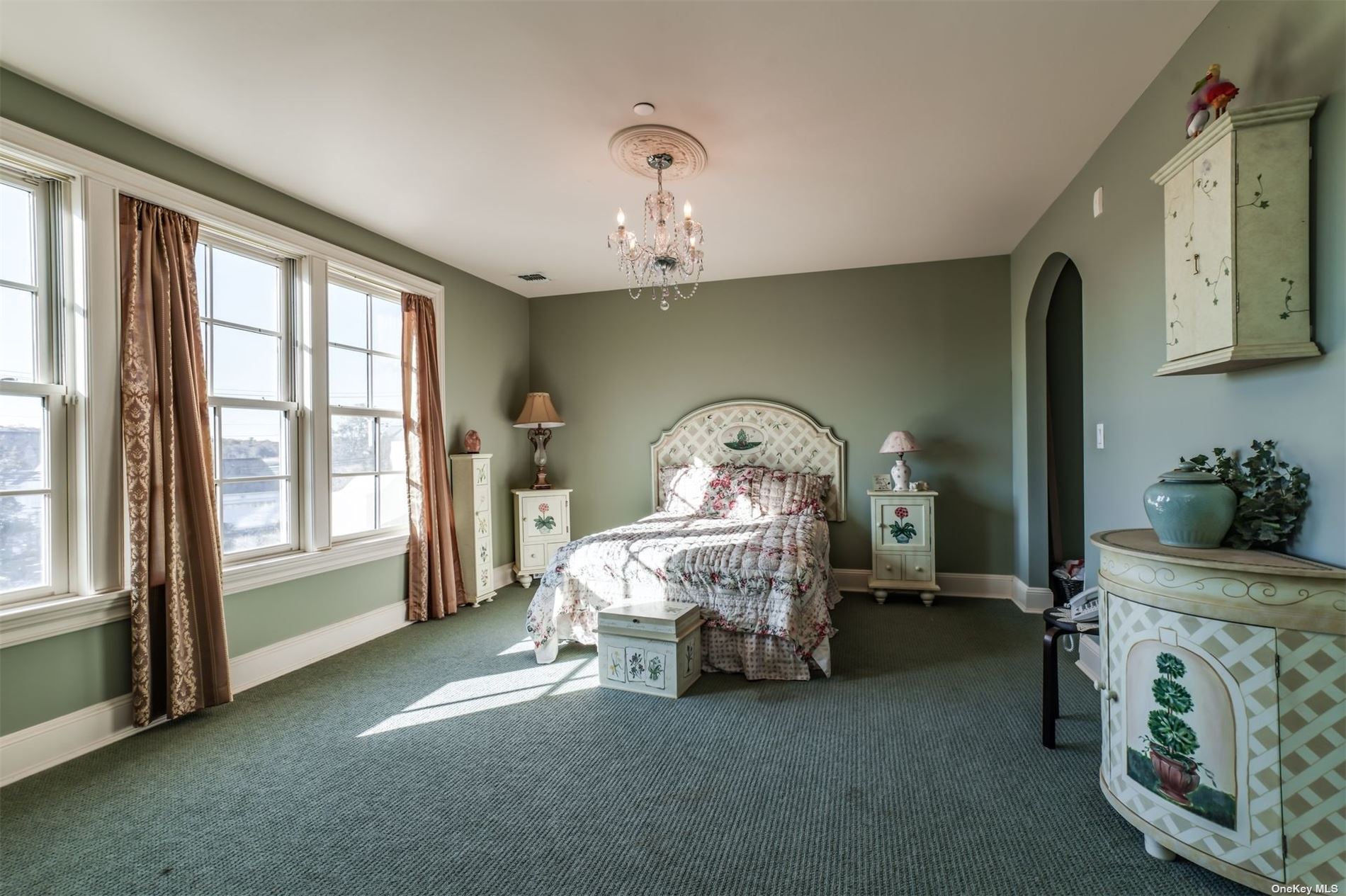 ;
;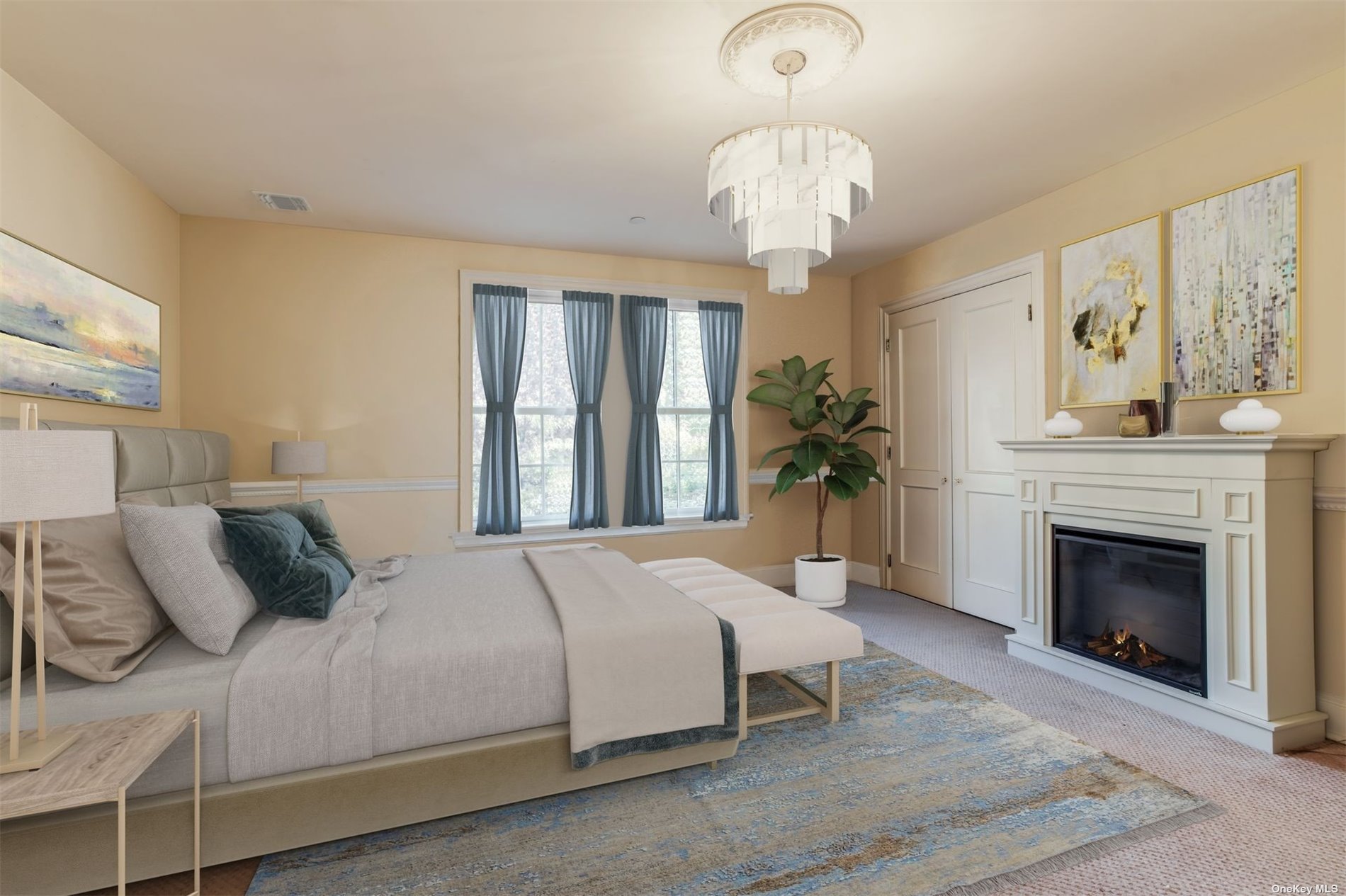 ;
;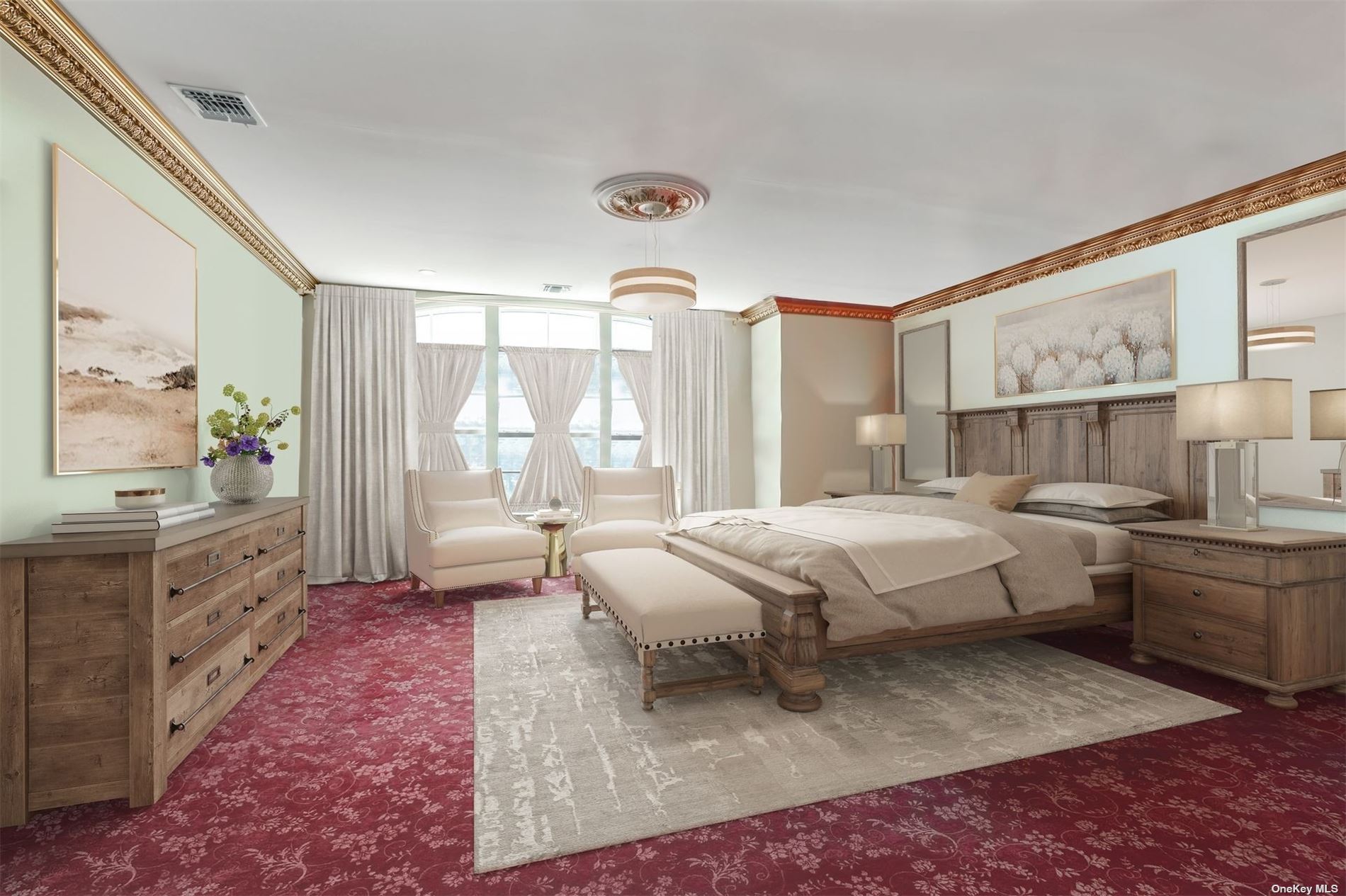 ;
;